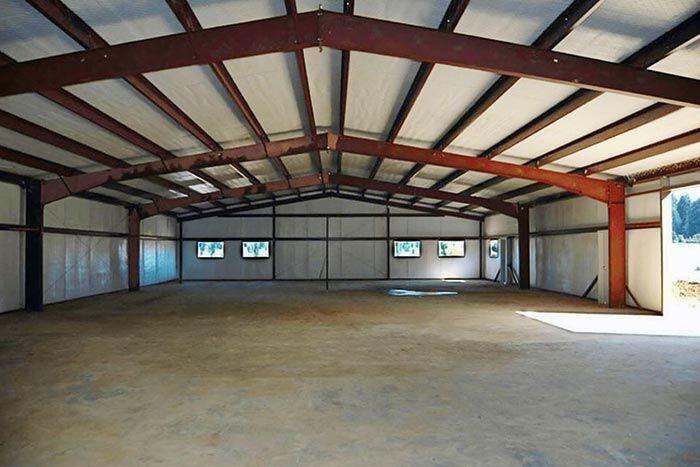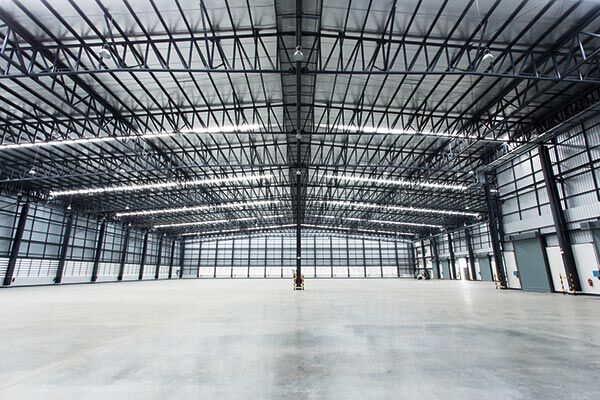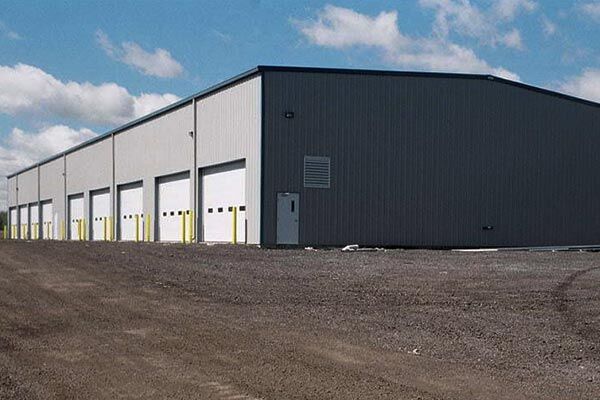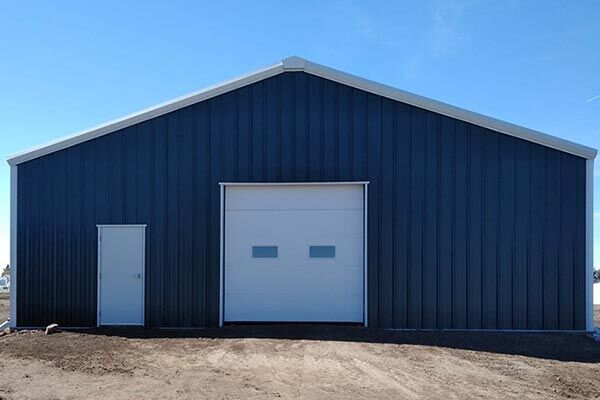Description
Prefab steel warehouse building kits provide customers with ideal warehousing and cargo management solutions. Steel warehouse building customers can choose from a variety of structures, from simple two-bay warehouses to large industrial and commercial buildings. The unique thing about the steel frame of this prefabricated warehouse is that it can be built in a short time without any hassle. Additionally, such storage centers are extremely low maintenance and can withstand harsh weather conditions.
Pre-engineered steel warehouse buildings are custom designed to meet any industrial or commercial storage need. The steel structure warehouse building can support any crane with different lifting capabilities and accommodate ground vehicle access. This warehouse building is specially designed for large and medium-sized warehouses. Enclosing the main steel frame with walls and roofs provides a closed structure for indoor storage of goods. The mezzanine area can be used as an office to meet the needs of material transportation, storage and processing.
Prefab steel warehouse buildings are structural frames composed of primary steel columns, steel beams, and secondary structures that serve as an envelope and house electrical and plumbing facilities. A key concept in steel warehouse buildings is their long spans, so that a single bay space can be divided into multiple smaller rooms without the need for external column support. This advantage will save construction costs and is especially suitable for large warehouses and large factories because it takes up less land than traditional construction methods.
Components of a Prefabricated Steel Warehouse Building
Steel structure warehouse buildings are usually composed of steel beams, steel columns, steel trusses and other components. Various components or parts are connected by welding, bolting or riveting.
1. Main structure body
The structure includes steel columns and steel beams, which are the main load-bearing structures. It is usually made of steel plate or section steel and bears the entire building itself and external loads. The main structure is made of Q345B steel.
2. Substructure
Made of thin-walled steel, such as purlins, wall beams, supports, etc. The secondary structure assists the primary structure by transferring the load of the primary structure to the foundation to stabilize the entire building.
3. Roof and walls
The roof and walls are made of corrugated monochrome panels and sandwich panels, which overlap each other during installation to form a closed structure.
4. Bolts
Used to secure various components. Bolted connections can reduce on-site welding and make the installation of steel structures simpler and faster.
How to prevent moisture in steel warehouse buildings?
Moisture-proof warehouses can prevent goods from getting moldy and deteriorating, and can also prevent warehouses from rusting and corroding. Therefore, it is crucial to take necessary moisture-proof measures.
Steel structure warehouses can use moisture-proof materials such as coil materials and waterproof coatings. In addition, maintain good ventilation, control the humidity in the warehouse, and use a dehumidifier if necessary.
Install shelves in the warehouse and place the goods on the shelves as much as possible and not close to the ground. Moisture-proof flooring or bottom waterproof layer can be used on the ground to prevent water seepage.
Regularly check the warehouse for leaks and repair them promptly.
How to prevent fires in prefabricated steel warehouses?
Warehouse fires can cause significant economic losses, and steel structures will deform or collapse without necessary fire protection treatments.
1. Use flame-retardant coatings: Coating a flame-retardant layer on the surface of steel structures can prevent fire and delay the spread of fire.
2. Install smoke detectors and fire alarm systems to ensure that fires are discovered and extinguished immediately. And be equipped with necessary fire-fighting equipment.
3. Place items reasonably and reserve fire escapes. Regularly provide employees with fire safety training, the use of fire extinguishers, and escape methods.
Of course, there are other factors that must be considered when constructing a prefab steel warehouse building, as well as other requirements from the owner, and the above must be considered. The more comprehensive the issues considered during design, the more reasonable, safe and practical the warehouse design will be.



