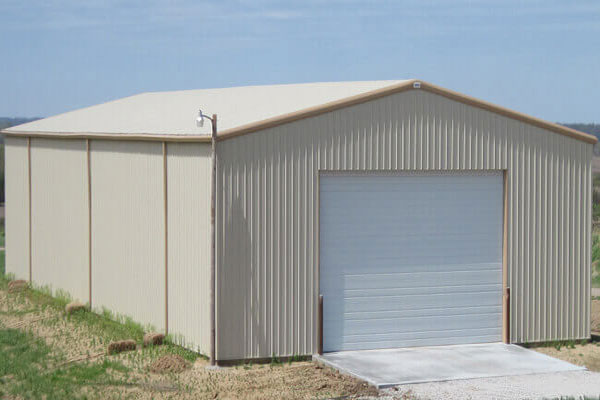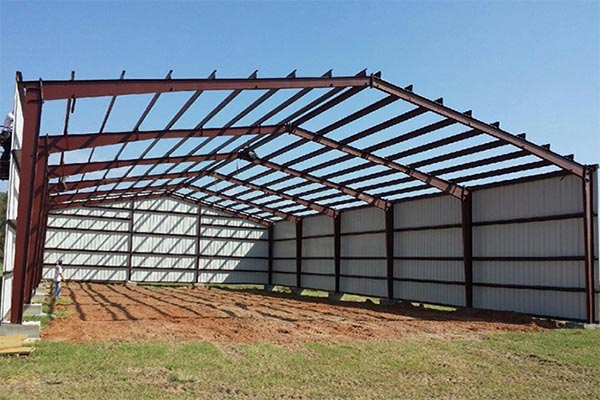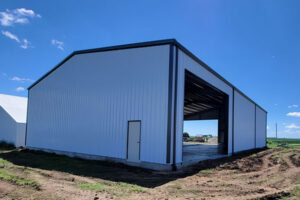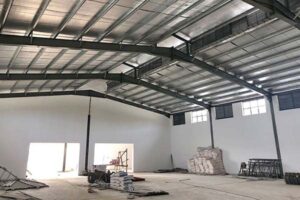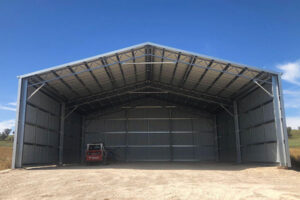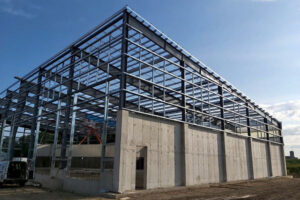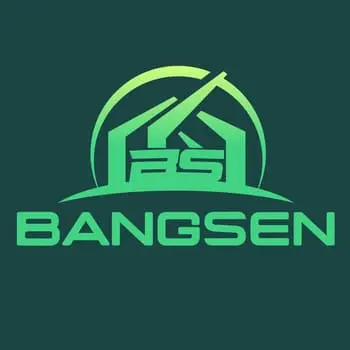Description
Metal structure warehouse building can better meet the needs of cargo storage and logistics turnover because steel structure buildings have the advantage of clear spans, can provide the most significant use space, and do not require column support inside. So you will not encounter obstacles when storing goods or driving a forklift, and you can add a mezzanine structure to use as a warehouse office or additional storage space.
Design of metal structure warehouse building
When designing the steel structure warehouse building. We will design according to the maximum span requirements so that the warehouse building can get the most effective space utilization and improve the economic efficiency of the entire warehouse building.
Metal warehouse buildings can process design as a single or multi-story building. The flexible design free from any size restrictions, and it expanded based on the original building in the future. The installation of roof wall panels in pre-engineer metal buildings is simple, so the construction speed is fast. Roofs and walls can also add insulation wool to save energy.
Steel is the best building material, with good strength and toughness, so the steel structure warehouse building has enough power to withstand adverse weather, such as wind and snow. And has the advantage of earthquake resistance, which can minimize the loss when disaster strikes.
Advantage of metal structure warehouse building
- Save construction time, and the installation is not affected by seasons.
- Increase the using space, reduce construction waste and environmental pollution.
- Reusable building materials and spurring the development of other new building materials.
- Anti-seismic performance, easy to modify during use, flexible, and convenient.
- High strength and lightweight, reducing building cost
- In line with the sustainable development strategy, low-carbon, green, environmental protection, and energy-saving.
Specification:
| Items | Specification | |
| Main Steel Frame | Column | Q235, Q345 Welded H Section Steel |
| Beam | Q235, Q345 Welded H Section Steel | |
| Secondary Frame | Purlin | Q235 C and Z purlin |
| Knee brace | Q235 Angle Steel | |
| Tie Rod | Q235 Circular Steel Pipe | |
| Brace | Q235 Round Bar | |
| Vertical and Horizontal Support | Q235 Angle Steel, Round Bar or Steel Pipe | |
| Maintenance system | Roof Panel | EPS Sandwich Panel / Glass Fiber Sandwich Panel / Rock Wool Sandwich Panel / PU Sandwich Panel /Steel Sheet |
| Wall Panel | Sandwich Panel / Corrugated Steel Sheet | |
| Accessories | Window | Aluminiumn Alloy Window / PVC Window / Sandwich Panel Window |
| Door | Sliding Sandwich Panel Door / Rolling Metal Door / Personal Door | |
| Rainspout | PVC | |
| Live load on Roof | In 120kg/Sqm (Color steel panel surrounded) | |
| Wind Resistance Grade | 12 Grades | |
| Earthquake-resistance | 8 Grades | |
| Structure Usage | Up to 50 years | |
| Finishing Options | Vast array of colors and textures available | |
| Paint Options | Alkyd paiting, two primary painting, two finish painting (gray paint, red paint, white paint, epoxy zinc etc.) Or Galvanized. | |


