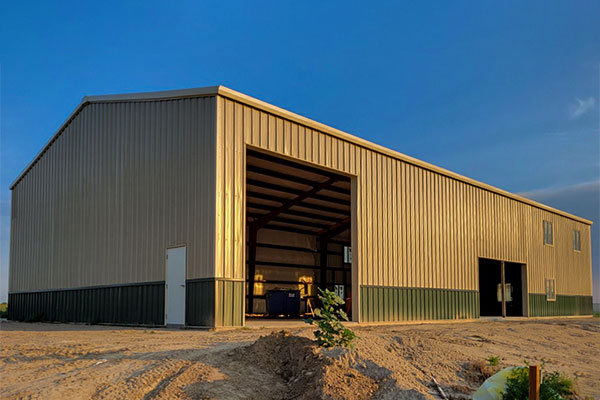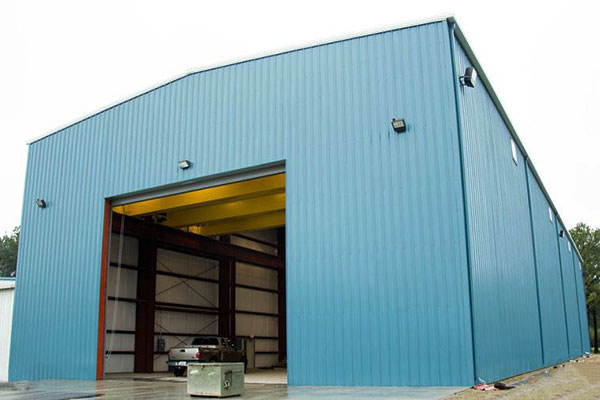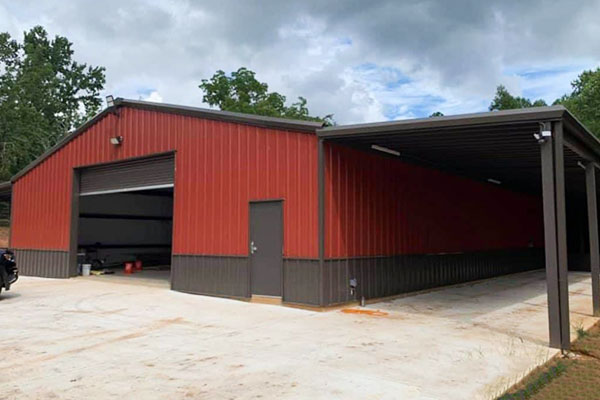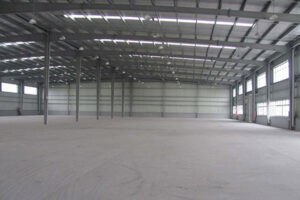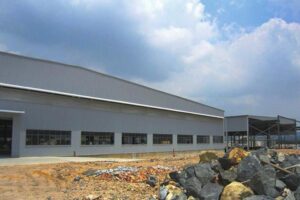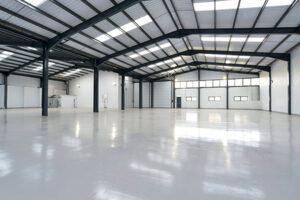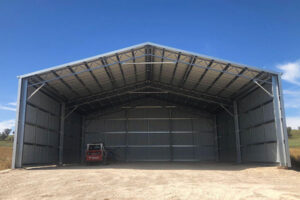Description
Prefab metal workshop buildings are steel structure buildings customized to the customer’s architectural and structural requirements. All components are produced in the factory and then assembled in a reasonable and orderly manner at the construction site.
Prefabricated metal workshop buildings are versatile in their applications and are suitable for industrial, commercial and agricultural buildings. Compared with other structures (such as wood structures, concrete structures), steel structures have the advantages of high strength, durability, versatility, and economy. Steel structure raw materials are welded according to the specific requirements of metal structure buildings.

Prefab metal workshop building elements
- Main components: steel columns, roof beams, crane beams, and floor beams.
- Secondary components include bracing, tie beams, roof purlins, and wall beams.
- The roof and wall panels are made of corrugated metal color panels or sandwich panels.
Technical Parameters :
- Width-Length-Height: There is no size limit according to the owner’s needs.
- Roof slope: Generally, the roof slope is 1:10 or 1:12, customized according to roof drainage.
- Column distance: The distance along the long side of the building from the column axis, determined by the length of the building, and the economic range is 7m to 9m.
- Load: including live load, dead load, additional load, wind speed, snow load, crane internal lifting load, etc.

Prefab metal workshop building fire protection design
- The disadvantage of steel structures is their low fire resistance. Although it does not have combustion properties without fire treatment, its mechanical indicators will change with changes in temperature.
- When the temperature reaches 100°C, the tensile strength of steel decreases and the plasticity increases.
- When the temperature reaches 250°C, the tensile strength of steel increases slightly, but the plasticity decreases.
- When the ambient temperature reaches 500°C, the strength of the steel will reduce to the minimum, causing the mobile home to collapse.
- When the ambient temperature of the steel structure exceeds 150°C, heat insulation and fire protection design must be carried out.

Fire protection measures for prefabricated metal structures
- The spraying method refers to applying a layer of fire-retardant coating on the surface of a metal structure to form a protective film to improve the fire resistance limit of steel components.
- The cladding method refers to wrapping the steel structure with calcium silicate boards, concrete, bricks and other materials, and then forming a protective layer to improve the fire resistance limit of the steel components.
- The water spray cooling method refers to setting up an automatic spray system on the upper part of the steel structure. In the event of a fire, a continuous water film will form on the surface of the steel structure to protect it.

