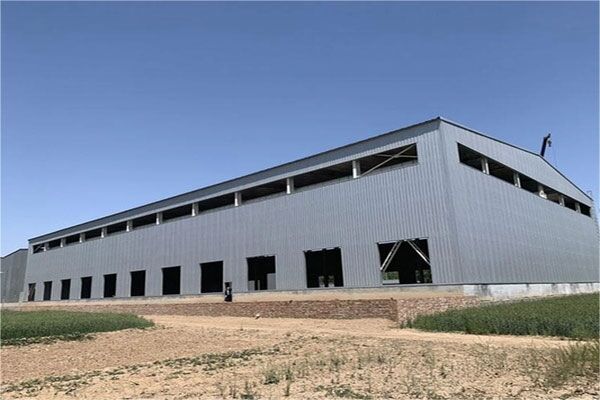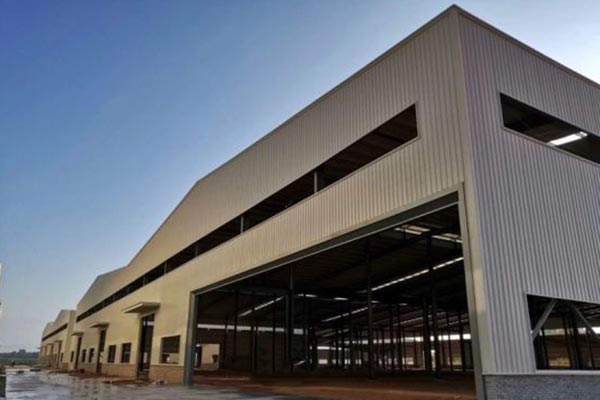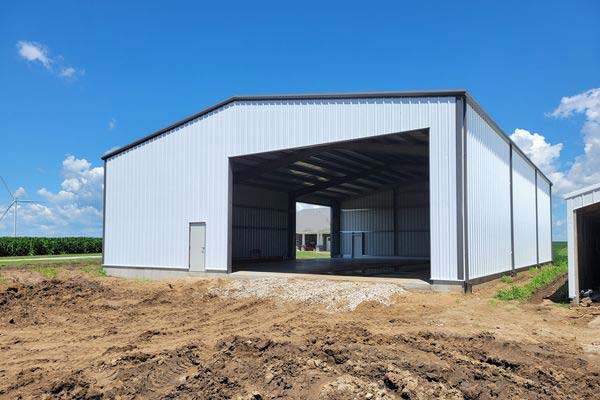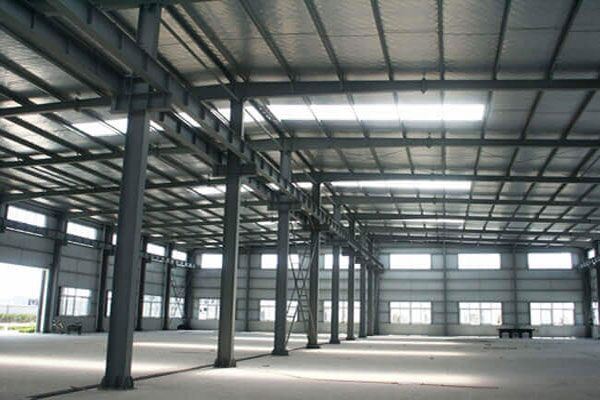Description
The prefabricated steel structure workshop characteristics are that the construction time is short and has the advantages of good seismic performance and strong bearing capacity. Therefore, steel structures are widely used in the construction of steel workshop building. However, steel structures also have poor fire resistance and susceptibility to corrosion due to external environmental influences. Therefore, it is necessary to fully consider the advantages and disadvantages of steel structure when designing and give full play to the advantages and value of steel structure.
Type of prefabricated steel workshop:
Prefabricated steel workshop mainly includes heavy steel structure workshops and light steel structure workshop. The heavy steel workshop building includes steelmaking and steel rolling workshops. It required large-tonnage cranes. The prefabricated steel workshop often has to withstand greater forces. The light steel workshop generally adopts a portal steel frame structure, which has the advantages of fast construction, lightweight, and low cost, and is widely used to construct the industrial workshops.
Characteristics of the prefabricated steel workshop:
- The steel structure workshop’s weight is light, and the steel structure’s weight is only 1/5 of that of the brick-concrete structure. The prefabricated steel workshop has a large span and large space. Under reasonable structural planning, the distance between longitudinal columnar steel structures can reach 30m.
- The prefabricated steel workshop has good seismic and impact resistance. The steel structure workshop has good overall rigidity and strong deformability. The steel structure has been recognized as the most suitable structure for seismic fortification areas, especially strong earthquake areas.
- The prefabricated steel structure workshop has high fire resistance, high corrosion resistance, and high sealing performance. For example, a steel structure workshop building can be used in cold storage, chemical plants, etc.
- The prefabricated steel structure workshop building is convenient for demolition, 100% recyclable, and relatively little damage to the environment. It is a green building.
- The prefabricated steel workshop has a high degree of industrialization and can be quickly installed in a standard assembly line. All steel structure components are manufactured in the factory, and the simple assembly can greatly shorten the construction period on site. An industrial steel workshop building of 5000 square meters can be basically installed in just 40 days.
- The steel structure occupies a small area, and the use area is large. The cross-sectional area of
the steel structure column is reduced by about 1/2 compared with the concrete structure column’s cross-sectional area, which effectively increases its use area. - The prefabricated steel structure workshop is easy to transform during use, such as internal division such as reinforcement, height connection, partition, etc. The adjustment is relatively easy, flexible, and convenient.
| Item | Description |
| Size | Width,Height,length and roof slope |
| Steel grade | Q235B or Q345B carbon steel and alloy steel |
| Column and beam | Hot rolled or high-frequency welding H-section steel |
| Purlin | Hot galvanized C/Z section steel,size of C100-C320,Z160-Z300 |
| Brace | X or V or other type bracing made of angle steel ,round bar |
| Roof and wall | EPS/PU/Glass wool sandwich panel , steel colour sheet |
| Door | Rolling shutter, lift door, steel door, glass door, fire-proof door ,etc. |
| Window | PVC / aluminum alloy window / plastic steel window |
| Connection | Bolts/ welding / riveting |
| Crane | Usually as customer’s requirement, the maximum we can do is 200T or more |
| Surface treatment | Hot dip galvanized or painting |



