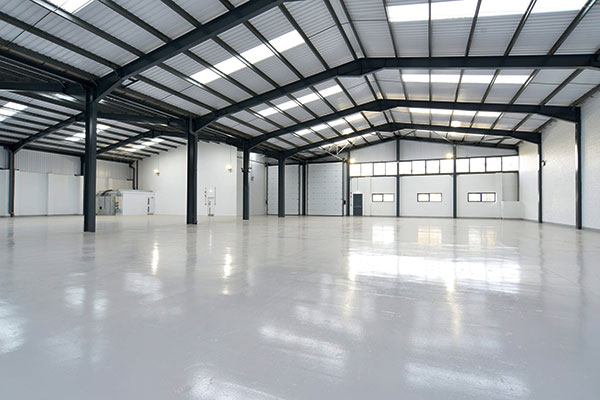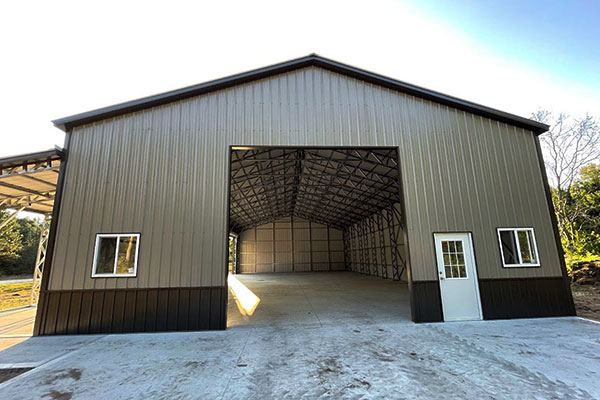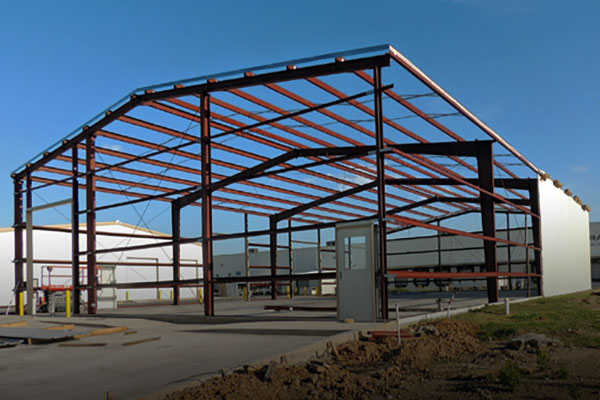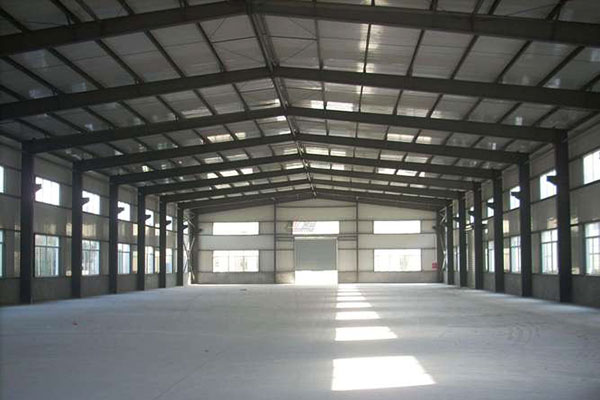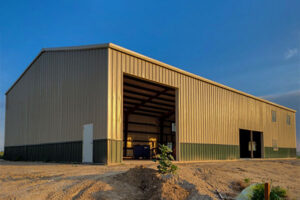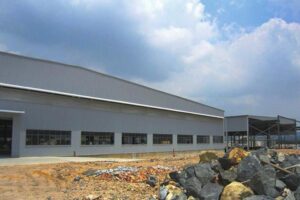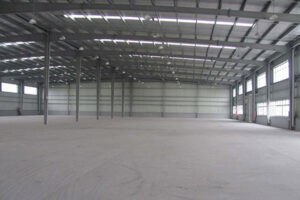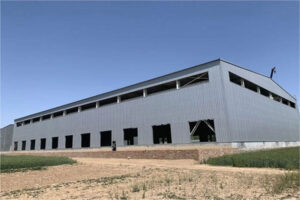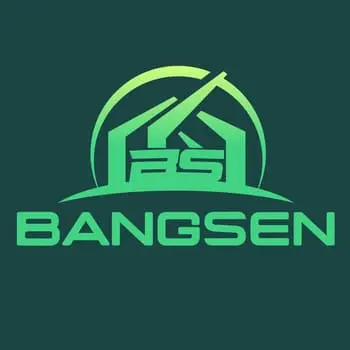Description
Steel workshop building for industrial production. Industrial plants include production workshops, auxiliary production workshops, warehouses, power stations, and buildings for various purposes according to their uses. Compared with traditional concrete buildings, steel structure workshops use steel plates or steel sections instead of reinforced concrete, which have higher strength and better impact resistance.
Steel workshop building kits used in industrial production are mainly composed of columns and beams, which are welded and assembled. Simple appearance, strong load capacity and low cost. Can be manufactured in the factory and then shipped to the site for installation. Since it can be installed on site, the construction time is greatly shortened. Due to the reusability of steel, construction waste can be greatly reduced and it is more environmentally friendly. Therefore, it is widely used in industrial and civil construction.

Steel is the most economical, durable and widely used building material. Due to the excellent performance of steel, steel structure factory buildings have the advantages of long span and lightweight. The steel structure factory building is designed using high-strength steel, which can withstand the impact of harsh weather outside and ensure the safety of indoor personnel and equipment.
Steel workshop building components
1. Embedded parts (stable main structure)
It is divided into embedded bolt connection and plug-in cup connection. The commonly used connection method in ordinary steel structure workshops is mainly embedded bolt connection. Includes articulated and rigid connections. Embedded bolts are usually “L” shaped and made of steel rods. The diameter and length are determined according to the design requirements. Usually φ24~φ64mm. The tightening force of a single bolt can reach 300KN.
2. Steel column
The columns and roof beams of beam steel structure factory buildings usually use H-shaped steel made of shaped steel and steel plates. Columns and steel beams welded with steel plates need to be corrected after assembly and welding to prevent the H-shaped steel from deforming due to welding deformation. Steel columns and steel beams are usually connected by welds or bolts and are the main load-bearing structures of the factory building.

3. Purlins and wall beams
C-shaped steel or Z-shaped steel is used, and the cross-sectional size is determined after force calculation. The distance between the purlins and the wall waist is generally no more than 1.5 meters.
4. Support
There are roof supports and column cross supports. Usually made of round steel, angle steel or square tube. A bracing system is used to stabilize the steel frame.
5. Vertical rod
The vertical rod is connected between the purlins to adjust and control the stability of the two adjacent purlins. The vertical rod is generally made of round steel with a diameter of 12 or 14 mm.
6. Roof and wall panels
Roof panels and wall panels are divided into two types: corrugated veneer and sandwich panels. Monochromatic panels are usually used in buildings without thermal insulation requirements, relying on purlins or wall beams to form the roof and wall envelope. Sandwich panels are mainly used in buildings that require thermal insulation and thermal insulation. The core materials of sandwich panels mainly include polystyrene, polyurethane foam, rock wool, glass wool, etc.

Steel structure workshop load-bearing system
The main components of steel structure industrial plants include support systems, walls, roof panels, frame structure systems, roof structure systems, etc.
The support system mainly consists of columns and roof supports. The function of the support system is to connect the horizontal and vertical plane frames so that each part becomes a unified overall spatial structure, interconnected and working together to ensure the stability and stiffness of the steel structure factory building.
The roof and wall panels are to ensure a normal and safe production environment in the workshop. It forms the wind load that bears and transmits the weight of the wall through the foundation, wall beams, and wind-resistant columns, and the wind load acts on the wall.

